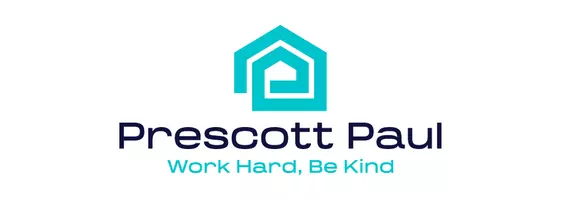Bought with Better Homes And Gardens Real Estate Bloomtree Realty
$345,000
$345,000
For more information regarding the value of a property, please contact us for a free consultation.
1196 W Lowell DR Queen Creek, AZ 85140
3 Beds
2 Baths
1,544 SqFt
Key Details
Sold Price $345,000
Property Type Single Family Home
Sub Type Site Built Single Family
Listing Status Sold
Purchase Type For Sale
Square Footage 1,544 sqft
Price per Sqft $223
Subdivision Panorama Sub
MLS Listing ID 1036059
Sold Date 03/22/21
Style Contemporary
Bedrooms 3
Full Baths 2
HOA Fees $71/mo
HOA Y/N true
Year Built 2017
Annual Tax Amount $1,458
Tax Year 2020
Lot Size 5,227 Sqft
Acres 0.12
Property Sub-Type Site Built Single Family
Source paar
Property Description
Wow, a must see! Located in the highly desirable and family friendly Parks neighborhood. This home features a 3 bedroom, 2 bathroom split floorplan, and does not spare on upgrades! Granite countertops, gas range, stainless steel appliances, and a built in dining nook can be found in the kitchen. Real wood flooring can be seen throughout kitchen and living room. Porcelain tile located in bathrooms and laundry room. Large master bedroom featuring dual vanity, separate toilet room, full sized shower, and walk in closet! Spacious and low maintenance landscaped back yard. This home rests on a desirable corner lot next to a beautiful park, with unobstructed views of the mountains. Call soon to see this one, it will go fast!
Location
State AZ
County Maricopa
Rooms
Other Rooms Great Room, Laundry Room
Basement None
Interior
Interior Features Ceiling Fan(s), Granite Counters, Liv/Din Combo, Walk-In Closet(s), Wash/Dry Connection
Heating Forced Air Gas
Cooling Ceiling Fan(s), Central Air
Flooring Carpet, Tile, Wood
Appliance Convection Oven, Dishwasher, Disposal, Gas Range, Microwave, Oven, Range, Refrigerator
Exterior
Exterior Feature Driveway Concrete, Fence - Backyard, Landscaping-Front, Landscaping-Rear, Patio-Covered
Garage Spaces 2.0
Utilities Available Electricity On-Site, Telephone On-Site, Water - City, WWT - City Sewer
Roof Type Tile
Total Parking Spaces 2
Building
Story 1
Structure Type Wood Frame,Stucco
Others
Acceptable Financing Cash, Conventional, FHA, VA
Listing Terms Cash, Conventional, FHA, VA
Read Less
Want to know what your home might be worth? Contact us for a FREE valuation!

Our team is ready to help you sell your home for the highest possible price ASAP







