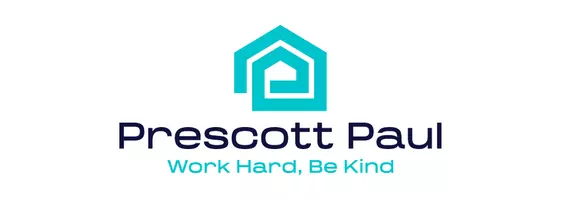Bought with NON-MEMBER
$610,500
$634,500
3.8%For more information regarding the value of a property, please contact us for a free consultation.
8132 E Clarendon AVE Scottsdale, AZ 85251
3 Beds
2 Baths
1,307 SqFt
Key Details
Sold Price $610,500
Property Type Single Family Home
Sub Type Site Built Single Family
Listing Status Sold
Purchase Type For Sale
Square Footage 1,307 sqft
Price per Sqft $467
MLS Listing ID 1043752
Sold Date 12/29/21
Style Ranch
Bedrooms 3
Full Baths 1
Three Quarter Bath 1
HOA Y/N false
Year Built 1958
Annual Tax Amount $1,288
Tax Year 2021
Lot Size 6,098 Sqft
Acres 0.14
Property Sub-Type Site Built Single Family
Source paar
Property Description
Beautiful mid-century ranch home close to Old Town Scottsdale and Fashion Square; walk/bike to Indian Bend Wash/Greenbelt. 1 story - 3 bedroom/2 bath with new interior paint. S/S appliances. Brand new gas convection range. New luxury vinyl wide plank flooring in all bedrooms and master bath. All new fixtures in both bathrooms. New 2021 roof. Lots of storage including pull down stairs to attic space. Workshop off carport. Built-ins and extensive A/V wiring in great room, spacious screened-in Arizona Room (230 sf) that brings the outdoors in, great for entertaining. Very private enclosed backyard with diving pool that has a built-in therapy bench; refinished 2021 pool deck. See this one today...it won't last!
Location
State AZ
County Maricopa
Rooms
Other Rooms Arizona Rm-Unheated, Great Room, Storage, Workshop
Basement None, Slab
Interior
Interior Features Ceiling Fan(s), Data Wiring, Eat-in Kitchen, Laminate Counters, Liv/Din Combo, Live on One Level, Other, See Remarks, Smoke Detector(s), Sound Wired
Heating Forced Air Gas, Hot Water, Natural Gas
Cooling Ceiling Fan(s), Central Air, Evaporative Cooling, Whole House Fan
Flooring Tile, Vinyl
Appliance Convection Oven, Disposal, Dryer, ENERGY STAR Qualified Appliances, Gas Range, Low Flow Fixtures, Microwave, Oven, Range, Refrigerator, Washer
Exterior
Exterior Feature Driveway Concrete, Fence - Backyard, Fence Privacy, Landscaping-Front, Landscaping-Rear, Level Entry, Porch-Covered, Satellite Dish, Screens/Sun Screens, Shed(s), Swimming Pool, Workshop, Xeriscaping
Parking Features Off Street, Parking Pad
Utilities Available Service - 220v, Cable TV On-Site, Electricity On-Site, Individual Meter, Natural Gas On-Site, Telephone On-Site, Water - City, WWT - City Sewer
Roof Type Composition,Foam
Total Parking Spaces 1
Building
Story 1
Structure Type Brick
Others
Acceptable Financing 1031 Exchange, Cash, Conventional, FHA, VA
Listing Terms 1031 Exchange, Cash, Conventional, FHA, VA
Read Less
Want to know what your home might be worth? Contact us for a FREE valuation!

Our team is ready to help you sell your home for the highest possible price ASAP







