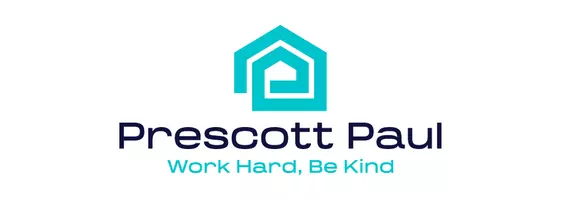Bought with NON-MEMBER
$684,900
$689,900
0.7%For more information regarding the value of a property, please contact us for a free consultation.
16459 W Valencia DR Goodyear, AZ 85338
3 Beds
2 Baths
2,303 SqFt
Key Details
Sold Price $684,900
Property Type Single Family Home
Sub Type Site Built Single Family
Listing Status Sold
Purchase Type For Sale
Square Footage 2,303 sqft
Price per Sqft $297
MLS Listing ID 1050308
Sold Date 10/31/22
Style Ranch
Bedrooms 3
Full Baths 2
HOA Fees $111/qua
HOA Y/N true
Year Built 2020
Annual Tax Amount $4,034
Tax Year 2021
Lot Size 7,405 Sqft
Acres 0.17
Property Sub-Type Site Built Single Family
Source paar
Property Description
BACK ON MARKET! RESORT LIVING IN DESIRABLE COMMUNITY includes hiking, golf. lake activities & more. Beautifully designed 3 bedroom, 2 bath, 2303 sq. ft. home. Energy Star & Smart Home features and tankless water heater. Gourmet kitchen is chef's dream, lovely & functional. Wonderful lighting includes pendants and multiple recessed, with a waterfall island, quartz counters, gas cooktop, wall oven, stainless appliances. Upgraded tile throughout. Relax in a large living room w/surround sound and mountain views through sliding glass doors, which lead onto gorgeous patio with MISTERS & POOL w/3 waterfall scuppers. Expansive master bedroom w/view of mountains. Large master bath w/walk-in shower and walk-in closet. Much more, must-see home, includes many amenitie
Location
State AZ
County Maricopa
Rooms
Other Rooms Great Room, Laundry Room, Study/Den/Library
Basement Slab
Interior
Interior Features Ceiling Fan(s), Counters-Solid Srfc, Data Wiring, Garage Door Opener(s), Kitchen Island, Liv/Din Combo, Live on One Level, Raised Ceilings 9+ft, Rev Osmosis System, Smoke Detector(s), Sound Wired, Walk-In Closet(s), Wash/Dry Connection
Heating Forced Air Gas
Cooling Ceiling Fan(s), Central Air
Flooring Tile
Appliance Cooktop, Dishwasher, Disposal, ENERGY STAR Qualified Appliances, Microwave, Wall Oven, Water Softener Owned
Exterior
Exterior Feature Driveway Concrete, Fence - Backyard, Landscaping-Front, Landscaping-Rear, Patio-Covered, Porch-Covered, Sprinkler/Drip, Swimming Pool, Water Feature
Garage Spaces 2.0
Utilities Available Electricity On-Site, Natural Gas On-Site, Water - City, WWT - City Sewer
View Mountain(s)
Roof Type Tile
Total Parking Spaces 2
Building
Story 1
Structure Type Wood Frame,Stucco
Others
Acceptable Financing 1031 Exchange, Cash, Conventional, FHA, VA
Listing Terms 1031 Exchange, Cash, Conventional, FHA, VA
Read Less
Want to know what your home might be worth? Contact us for a FREE valuation!

Our team is ready to help you sell your home for the highest possible price ASAP







