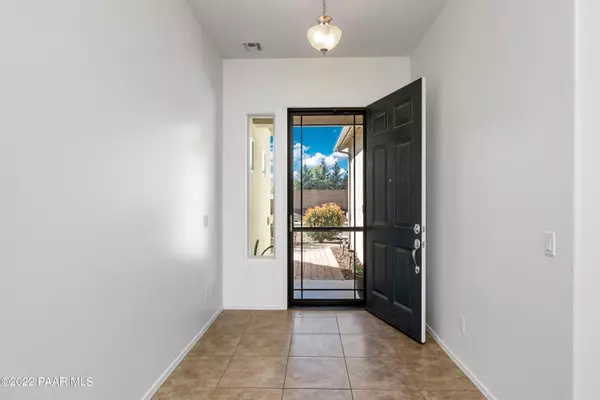Bought with HomeSmart Fine Homes and Land
$548,000
$554,900
1.2%For more information regarding the value of a property, please contact us for a free consultation.
6432 E Clifton Terrace Prescott Valley, AZ 86314
3 Beds
2 Baths
2,038 SqFt
Key Details
Sold Price $548,000
Property Type Single Family Home
Sub Type Site Built Single Family
Listing Status Sold
Purchase Type For Sale
Square Footage 2,038 sqft
Price per Sqft $268
Subdivision Granville
MLS Listing ID 1049299
Sold Date 10/13/22
Style Ranch
Bedrooms 3
Full Baths 2
HOA Fees $54/qua
HOA Y/N true
Originating Board paar
Year Built 2013
Annual Tax Amount $2,372
Tax Year 2021
Lot Size 9,583 Sqft
Acres 0.22
Property Description
NEW-Interior and Garage Paint. NEW-Carpet and Pad. NEW-11 Window Panes. NEW- Professionally Cleaned Thorough. Back Up Offers OK. Granville location and one of the better home layouts with 3 bedrooms, a den, and 3-car garage. Great room concept. Very nicely landscaped front and back with a real grass lawn for your pets and/or children. Water feature and a portable fire pit included with the home. Fenced ''dog''run''. Thie is a well planned community with three community centers; exercise facilities; pools; pickle ball; play grounds; dog parks; and bike and walking paths. Plus it is 5 minutes from shopping, restaurants, and groceries and stores. RV parking for Granville is a separate facility; in Granville; for residents only; additional monthly fee depending on covered or not.
Location
State AZ
County Yavapai
Rooms
Other Rooms Laundry Room, Study/Den/Library
Basement Slab
Interior
Interior Features Ceiling Fan(s), Eat-in Kitchen, Garage Door Opener(s), Granite Counters, Kit/Din Combo, Kitchen Island, Live on One Level, Marble Counters, Master On Main, Raised Ceilings 9+ft, Smoke Detector(s), Walk-In Closet(s), Wash/Dry Connection
Heating Forced Air Gas, Natural Gas
Cooling Ceiling Fan(s), Central Air
Flooring Carpet, Tile
Appliance Dishwasher, Disposal, Gas Range, Microwave, Oven, Range, Refrigerator
Exterior
Exterior Feature Covered Deck, Dog Run, Driveway Pavers, Fence - Perimeter, Landscaping-Front, Landscaping-Rear, Level Entry, Satellite Dish, Screens/Sun Screens, Sprinkler/Drip, Storm Gutters, Water Feature
Garage Spaces 3.0
Utilities Available Service - 220v, Cable TV On-Site, Electricity On-Site, Telephone On-Site, Underground Utilities, Water - City, WWT - City Sewer
Roof Type Composition
Total Parking Spaces 3
Building
Story 1
Structure Type Wood Frame,Stucco
Others
Acceptable Financing 1031 Exchange, Cash, Conventional, FHA, VA
Listing Terms 1031 Exchange, Cash, Conventional, FHA, VA
Read Less
Want to know what your home might be worth? Contact us for a FREE valuation!

Our team is ready to help you sell your home for the highest possible price ASAP








