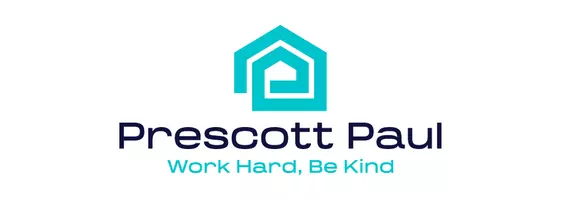Bought with NON-MEMBER
$760,000
$775,000
1.9%For more information regarding the value of a property, please contact us for a free consultation.
1140 E Dublin ST Gilbert, AZ 85296
4 Beds
2 Baths
2,757 SqFt
Key Details
Sold Price $760,000
Property Type Single Family Home
Sub Type Site Built Single Family
Listing Status Sold
Purchase Type For Sale
Square Footage 2,757 sqft
Price per Sqft $275
MLS Listing ID 1054663
Sold Date 05/17/23
Style Contemporary
Bedrooms 4
Full Baths 2
HOA Fees $53/qua
HOA Y/N true
Year Built 1997
Annual Tax Amount $2,426
Tax Year 2023
Lot Size 9,147 Sqft
Acres 0.21
Property Sub-Type Site Built Single Family
Source paar
Property Description
Exceptional Single Story Home within Walking Distance to the Park in a popular area of Gilbert, AZ. Professionally landscaped in the front and back with a pool, built in barbecue area, jacuzzi and just the right amount of AstroTurf. Grand entrance into the family room, formal dining room and the office behind glass double doors that could be used as a 4th bedroom if needed. Open living area perfect for entertaining with great views of this beautiful backyard and sitting in the middle of the home. Kitchen counters all done in a beautiful Granite and custom built in buffet next to the eat in kitchen. Guest bedrooms separated just enough for each room to have the right amount of privacy and not sharing a wall between them.
Location
State AZ
County Maricopa
Rooms
Other Rooms Family Room, Office, Other - See Remarks, Potential Bedroom
Basement Slab
Interior
Interior Features Ceiling Fan(s), Counters-Solid Srfc, Gas Fireplace, Formal Dining, Garage Door Opener(s), Kitchen Island, Live on One Level, Master On Main, Skylight(s), Hot Tub/Spa, Walk-In Closet(s), Wash/Dry Connection
Heating Electric, Forced Air
Cooling Ceiling Fan(s), Central Air
Flooring Tile
Appliance Dishwasher, Disposal, Electric Range, Microwave, Oven, Range, Refrigerator
Exterior
Exterior Feature Driveway Concrete, Fence - Backyard, Landscaping-Front, Landscaping-Rear, Other, Patio-Covered, See Remarks, Spa/Hot Tub, Sprinkler/Drip
Parking Features Off Street
Garage Spaces 3.0
Utilities Available Cable TV On-Site, Electricity On-Site, Water - City, WWT - City Sewer
View Other, See Remarks
Roof Type Tile
Total Parking Spaces 3
Building
Story 1
Structure Type Wood Frame,Stucco
Others
Acceptable Financing Cash, Conventional, FHA, VA
Listing Terms Cash, Conventional, FHA, VA
Read Less
Want to know what your home might be worth? Contact us for a FREE valuation!

Our team is ready to help you sell your home for the highest possible price ASAP







