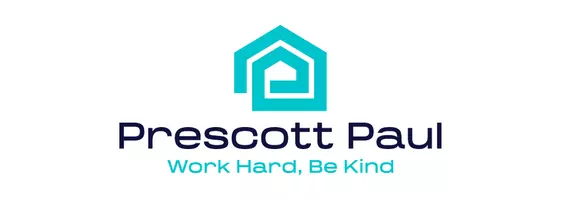Bought with NON-MEMBER
$686,000
$698,000
1.7%For more information regarding the value of a property, please contact us for a free consultation.
2510 S Glenrose DR Camp Verde, AZ 86322
4 Beds
3 Baths
2,090 SqFt
Key Details
Sold Price $686,000
Property Type Single Family Home
Sub Type Site Built Single Family
Listing Status Sold
Purchase Type For Sale
Square Footage 2,090 sqft
Price per Sqft $328
MLS Listing ID 1067156
Sold Date 03/03/25
Style Ranch
Bedrooms 4
Full Baths 2
Half Baths 1
HOA Y/N false
Year Built 2007
Annual Tax Amount $2,514
Tax Year 2023
Lot Size 1.590 Acres
Acres 1.59
Property Sub-Type Site Built Single Family
Source paar
Property Description
This Beautiful Open Floor Plan Home Is Situated On 1.48 Acres In A Prime Location With Stunning Views. The Renovated Kitchen Boasts New Countertops, All-new Stainless Steel Appliances, An Over-stove Pot Filler, And An Ro System. Recent Upgrades Include A New Roof And A Solar System, Ensuring Energy Efficiency And Modern Convenience. The Garage Bar/rec Room Has Been Enhanced With A Sink, Counters, And Refrigerator. The Exquisitely Landscaped Backyard Provides A Peaceful Retreat With A Koi Pond, Gazebo, And A New Stamped And Colored Concrete Pad With Stepping Stones. The Property Also Features A 3-person Hot Tub And A Spacious 18' X 42' Rv Carport With 50-amp Power. Additional Amenities Include A 10x12 Tuff Shed, A 30' X 35' Metal Shop On A Concrete Pad, And An Automatic Gated Property With
Location
State AZ
County Yavapai
Rooms
Other Rooms Game/Rec Room, Hobby/Studio, Laundry Room, Storage, Workshop
Basement None, Slab
Interior
Interior Features Bar, Ceiling Fan(s), Gas Fireplace, Garage Door Opener(s), Jetted Tub, Kit/Din Combo, Kitchen Island, Liv/Din Combo, Live on One Level, Master On Main, Other, Rev Osmosis System, Smoke Detector(s), Utility Sink, Walk-In Closet(s), Wash/Dry Connection, Wet Bar
Heating Propane
Cooling Ceiling Fan(s), Central Air, Room Refrigeration
Flooring Carpet, Vinyl
Appliance Dishwasher, Dryer, Gas Range, Microwave, Refrigerator, Washer, Water Softener Owned
Exterior
Exterior Feature Driveway Gravel, Fence - Perimeter, Landscaping-Front, Landscaping-Rear, Level Entry, Porch-Covered, Screens/Sun Screens, Shed(s), Spa/Hot Tub, Storm Gutters, Water Feature, Well/Pump House
Parking Features RV - Hookups, RV Carport
Garage Spaces 3.0
Utilities Available Service - 220v, Electricity On-Site, Propane, Well Private, WWT - Septic Conv
View Mountain(s)
Roof Type Composition
Total Parking Spaces 3
Building
Story 1
Structure Type Wood Frame
Others
Acceptable Financing Cash, Conventional, VA
Listing Terms Cash, Conventional, VA
Read Less
Want to know what your home might be worth? Contact us for a FREE valuation!

Our team is ready to help you sell your home for the highest possible price ASAP







