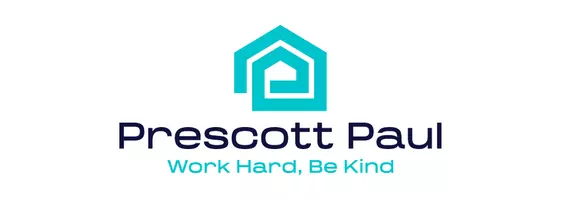Bought with Coldwell Banker Northland
$1,360,000
$1,380,000
1.4%For more information regarding the value of a property, please contact us for a free consultation.
1147 S Lakeview DR Prescott, AZ 86301
3 Beds
3 Baths
2,544 SqFt
Key Details
Sold Price $1,360,000
Property Type Single Family Home
Sub Type Single Family Residence
Listing Status Sold
Purchase Type For Sale
Square Footage 2,544 sqft
Price per Sqft $534
Subdivision Prescott Lakes
MLS Listing ID 1068996
Sold Date 04/17/25
Style Contemporary
Bedrooms 3
Full Baths 1
Half Baths 1
Three Quarter Bath 1
HOA Fees $81/qua
HOA Y/N true
Originating Board paar
Year Built 2023
Annual Tax Amount $109
Tax Year 2024
Lot Size 0.310 Acres
Acres 0.31
Property Sub-Type Single Family Residence
Property Description
Beautiful, like new home in the Solstice Ridge II, gated community at Prescott Lakes. Spectacular, panoramic views of the golf course & mountains. 3 bed, 3 bath home w/ office or possible 4th bedroom. Great room w/ gas fireplace and large deck, perfect for entertaining. Gourmet kitchen with enormous island, additional cabinets, & Bosch appliances. Generously sized primary suite w/ large walk-in closet & dual vanity sinks. Spacious laundry room w/ utility sink. 3 car garage. Tastefully landscaped front & backyard (fenced). Windows galore to assure plenty of natural light and to take in the impressive views. Centrally located near downtown, shopping, & dining. Amenities include indoor & outdoor pools, fitness center, restaurant/bar, tennis, pickleball, & a private golf course.
Location
State AZ
County Yavapai
Rooms
Other Rooms Laundry Room, Office, Potential Bedroom
Basement Crawl Space, Dirt Floor, Slab
Interior
Interior Features Ceiling Fan(s), Counters-Solid Srfc, Eat-in Kitchen, Soaking Tub, Kit/Din Combo, Kitchen Island, Liv/Din Combo, Live on One Level, Master Downstairs, High Ceilings, Wired for Sound, Walk-In Closet(s), Wash/Dry Connection, Water Pur. System
Heating Forced - Gas
Cooling Ceiling Fan(s), Central Air
Flooring Tile, Wood
Appliance Built-In Gas Oven, Cooktop, Dishwasher, Disposal, Dryer, Gas Range, Microwave, Range, Refrigerator, Washer, Water Softener Owned
Exterior
Exterior Feature Drought Tolerant Spc, Landscaping-Front, Landscaping-Rear, Level Entry, Native Species, Sprinkler/Drip, Storm Gutters
Garage Spaces 3.0
Fence Back Yard
Utilities Available Natural Gas Available, WWT - City Sewer
View Bradshaw Mountain, City, Golf Course, Mountain(s), Panoramic, Thumb Butte
Roof Type Concrete
Total Parking Spaces 3
Building
Story 1
Structure Type Frame
Others
Acceptable Financing 1031 Exchange, Cash, Conventional, FHA, VA
Listing Terms 1031 Exchange, Cash, Conventional, FHA, VA
Read Less
Want to know what your home might be worth? Contact us for a FREE valuation!

Our team is ready to help you sell your home for the highest possible price ASAP







