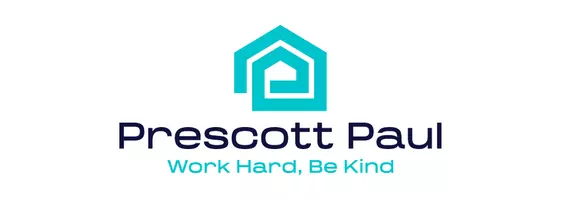Bought with NON-MEMBER
$825,000
$800,000
3.1%For more information regarding the value of a property, please contact us for a free consultation.
13007 N 1st ST Phoenix, AZ 85022
5 Beds
4 Baths
2,706 SqFt
Key Details
Sold Price $825,000
Property Type Single Family Home
Sub Type Single Family Residence
Listing Status Sold
Purchase Type For Sale
Square Footage 2,706 sqft
Price per Sqft $304
Subdivision Shadow Rock
MLS Listing ID 1072860
Sold Date 05/16/25
Style Other,Ranch,Pueblo
Bedrooms 5
Full Baths 2
Three Quarter Bath 2
HOA Y/N false
Year Built 1980
Annual Tax Amount $4,623
Tax Year 2023
Lot Size 0.300 Acres
Acres 0.3
Property Sub-Type Single Family Residence
Source paar
Property Description
Welcome to Your Private Desert Sanctuary. Nestled in an exclusive cul-de-sac steps from Shaw Butte Trailhead, this thoughtfully designed single-story home offers a blend of tranquility, privacy & convenience. Tucked into a mountain pocket, providing close access to hiking, shopping, dining & everyday essentials. Chef's kitchen is a culinary dream, with a professional-grade Thermador dual fuel range with signature propane star burners, RO water system & granite countertops. Featuring a stainless steel dual sink, convection microwave, & solid maple soft-close cabinetry finished in timeless white, plus an adjoining entertaining area. Your primary suite has Australian cypress floors, a custom walk-in closet with built-in shelving, & a spa-inspired bath with San Marco tile & granite surfaces.
Location
State AZ
County Maricopa
Rooms
Other Rooms Family Room, Game/Rec Room, Laundry Room, Office, Potential Bedroom, Study/Den/Library, Workshop
Basement Slab
Interior
Interior Features Beamed Ceilings, Counters-Solid Srfc, Formal Dining, Granite Counters, Kitchen Island, Live on One Level, Master Downstairs, Rev Osmosis System, Walk-In Closet(s), Wash/Dry Connection
Heating Heat Pump, See Remarks, Zoned
Cooling Heat Pump
Flooring Tile, Wood
Appliance Built-In Electric Oven, Convection Oven, Dryer, Range, Refrigerator, Washer, Water Softener Owned
Exterior
Exterior Feature Driveway Concrete, Landscaping-Front, Landscaping-Rear, Native Species
Parking Features Parking Spaces
Garage Spaces 2.0
Fence Back Yard
Utilities Available Cable Available, Electricity Available, Individual Meter, Leased - Satellite, Propane, WWT - City Sewer
View Mountain(s)
Roof Type Foam,Other
Total Parking Spaces 2
Building
Story 1
Structure Type Block,Frame
Others
Acceptable Financing Cash, Conventional, FHA
Listing Terms Cash, Conventional, FHA
Read Less
Want to know what your home might be worth? Contact us for a FREE valuation!

Our team is ready to help you sell your home for the highest possible price ASAP







