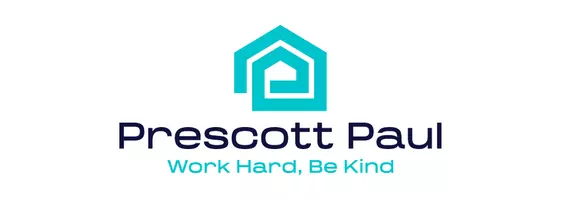Bought with Coldwell Banker Northland
$1,300,000
$1,379,900
5.8%For more information regarding the value of a property, please contact us for a free consultation.
822 N Lakeview Drive DR Prescott, AZ 86301
4 Beds
4 Baths
4,300 SqFt
Key Details
Sold Price $1,300,000
Property Type Single Family Home
Sub Type Single Family Residence
Listing Status Sold
Purchase Type For Sale
Square Footage 4,300 sqft
Price per Sqft $302
Subdivision Prescott Lakes
MLS Listing ID 1071273
Sold Date 05/19/25
Style Contemporary
Bedrooms 4
Full Baths 4
HOA Fees $64/qua
HOA Y/N true
Year Built 2024
Annual Tax Amount $309
Tax Year 2024
Lot Size 10,454 Sqft
Acres 0.24
Property Sub-Type Single Family Residence
Source paar
Property Description
Your New Dream Home in Prescott Lakes Awaits!Stunning, NEW Custom Reserve Home in Exclusive Prescott Lakes. 4 BR plus office, 4 Bath, two level home with an elegant and open floor plan. Live on Main. Entertain family and guests on large deck and patio with amazing panoramic, views from Granite Mountain to SF Peaks. Upgrades galore. Open and welcoming kitchen. upgraded granite countertops, extra-large island, Upgraded stainless, gourmet ''KitchenAid appliances with 5 burner gas stove. Large, extra deep, 3 car garage. 10 'ceilings on main level & 9' on lower level, Best New Home in Prescott Lakes. Enjoy Resort Living as aexclusive members at the Club at Prescott Lakes. Golf, Tennis, Pickleball, Indoor & outdoor pool, athletic center, restaurant. Move in ready.Full upgrade list in Docs,
Location
State AZ
County Yavapai
Rooms
Other Rooms Family Room, Great Room, In-Law Suite, Laundry Room, Media Room, Office, Potential Bedroom, Study/Den/Library
Basement Walk-Out Access, Finished, Walk Out
Interior
Interior Features Ceiling Fan(s), Eat-in Kitchen, Granite Counters, Kit/Din Combo, Kitchen Island, Live on One Level, Master Downstairs, High Ceilings, Walk-In Closet(s), Wash/Dry Connection
Heating Forced - Gas, Forced Air, Gas Stove, Hot Water, Natural Gas
Cooling Ceiling Fan(s), Central Air
Flooring Carpet, Tile, Vinyl, Wood
Appliance Built-In Gas Oven, Cooktop, Dishwasher, Gas Cooktop, Gas Range, Microwave, Oven, Refrigerator
Exterior
Exterior Feature Landscaping-Front, Landscaping-Rear, Level Entry, Sprinkler/Drip, Storm Gutters, Xeriscaping
Garage Spaces 3.0
Utilities Available Cable Available, Electricity Available, Natural Gas Available, Phone Available, WWT - City Sewer
Roof Type Tile
Total Parking Spaces 3
Building
Story 2
Level or Stories Multi/Split
Structure Type Brick,Frame,Stucco
Others
Acceptable Financing 1031 Exchange, Cash, Conventional, FHA, FMHA
Listing Terms 1031 Exchange, Cash, Conventional, FHA, FMHA
Read Less
Want to know what your home might be worth? Contact us for a FREE valuation!

Our team is ready to help you sell your home for the highest possible price ASAP







