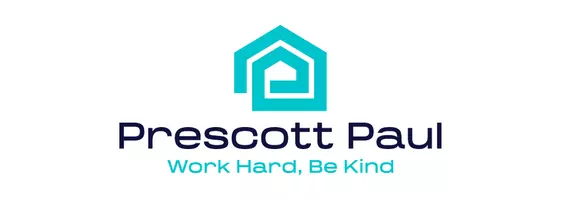Bought with NON-MEMBER
$352,000
$350,000
0.6%For more information regarding the value of a property, please contact us for a free consultation.
2910 W Allen Peak DR San Tan Valley, AZ 85144
3 Beds
2 Baths
1,568 SqFt
Key Details
Sold Price $352,000
Property Type Single Family Home
Sub Type Single Family Residence
Listing Status Sold
Purchase Type For Sale
Square Footage 1,568 sqft
Price per Sqft $224
MLS Listing ID 1071300
Sold Date 05/24/25
Style Ranch
Bedrooms 3
Full Baths 1
Three Quarter Bath 1
HOA Fees $91/qua
HOA Y/N true
Year Built 2004
Annual Tax Amount $1,053
Tax Year 2024
Lot Size 5,662 Sqft
Acres 0.13
Property Sub-Type Single Family Residence
Source paar
Property Description
Well Loved Home in a Quiet Community. This 3 Bedroom, 2 Bath, 2 Car Garage Home has Fresh Interior and Exterior Paint. The Updated Kitchen boasts Grey Cabinetry, Corian Counters, Tasteful Tile Backsplash, Pantry and Stainless Steel Appliances. Tile Flooring, Wood Flooring in all areas except the Primary Bedroom. The Open Concept Living includes Built In Shelving in the Great Room, Easy Access to the Backyard and Fans throughout. Primary Ensuite with Oversized Shower, Double Sinks, Newer Dual Flush Commode and Walk In Closet. A Soft Water System and Built In Storage Cabinets can be found in the Garage. The Community of San Tan Heights includes a Community Heated Pool, Fitness Center, Meeting Rooms, Prep Kitchen, 19 Playgrounds, Volleyball, Basketball. Near Queen Creek Marketplace, San Tan
Location
State AZ
County Pinal
Rooms
Other Rooms Family Room, Laundry Room
Basement Slab
Interior
Interior Features Ceiling Fan(s), Counters-Solid Srfc, Kitchen Island, Live on One Level, Master Downstairs, Wash/Dry Connection, Low Flow Plumbing Fixtures
Heating Electric
Cooling Ceiling Fan(s), Central Air
Flooring Carpet, Laminate, Tile
Appliance Dishwasher, Disposal, Electric Range, Microwave, Refrigerator, Water Softener Owned
Exterior
Exterior Feature Driveway Concrete, Landscaping-Front, Landscaping-Rear, Sprinkler/Drip
Garage Spaces 2.0
Fence Back Yard, Perimeter
Utilities Available Cable Available, Phone Available, WWT - City Sewer
Roof Type Concrete
Total Parking Spaces 2
Building
Story 1
Structure Type Frame,Stucco
Others
Acceptable Financing 1031 Exchange, Cash, Conventional, FHA, VA
Listing Terms 1031 Exchange, Cash, Conventional, FHA, VA
Read Less
Want to know what your home might be worth? Contact us for a FREE valuation!

Our team is ready to help you sell your home for the highest possible price ASAP







